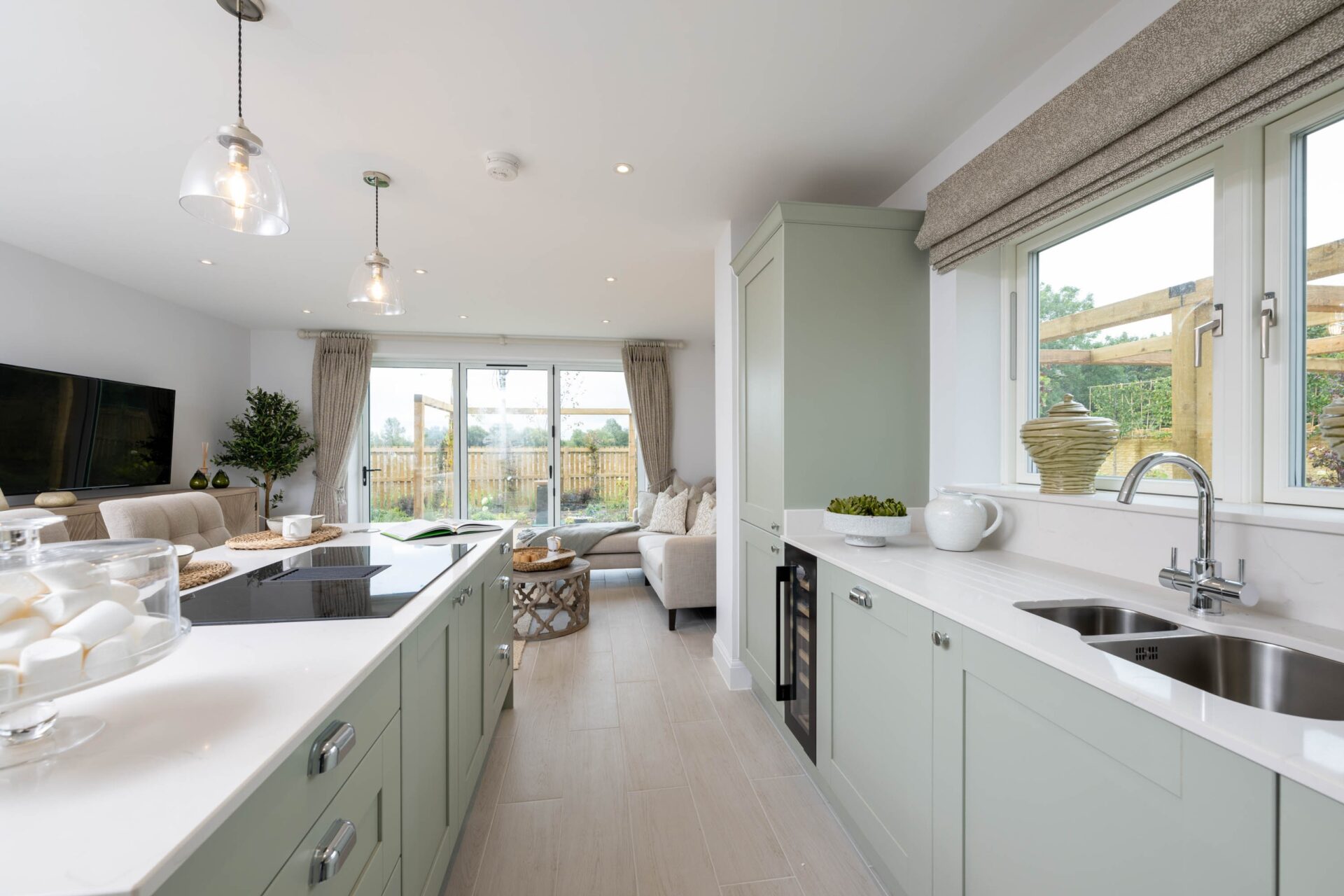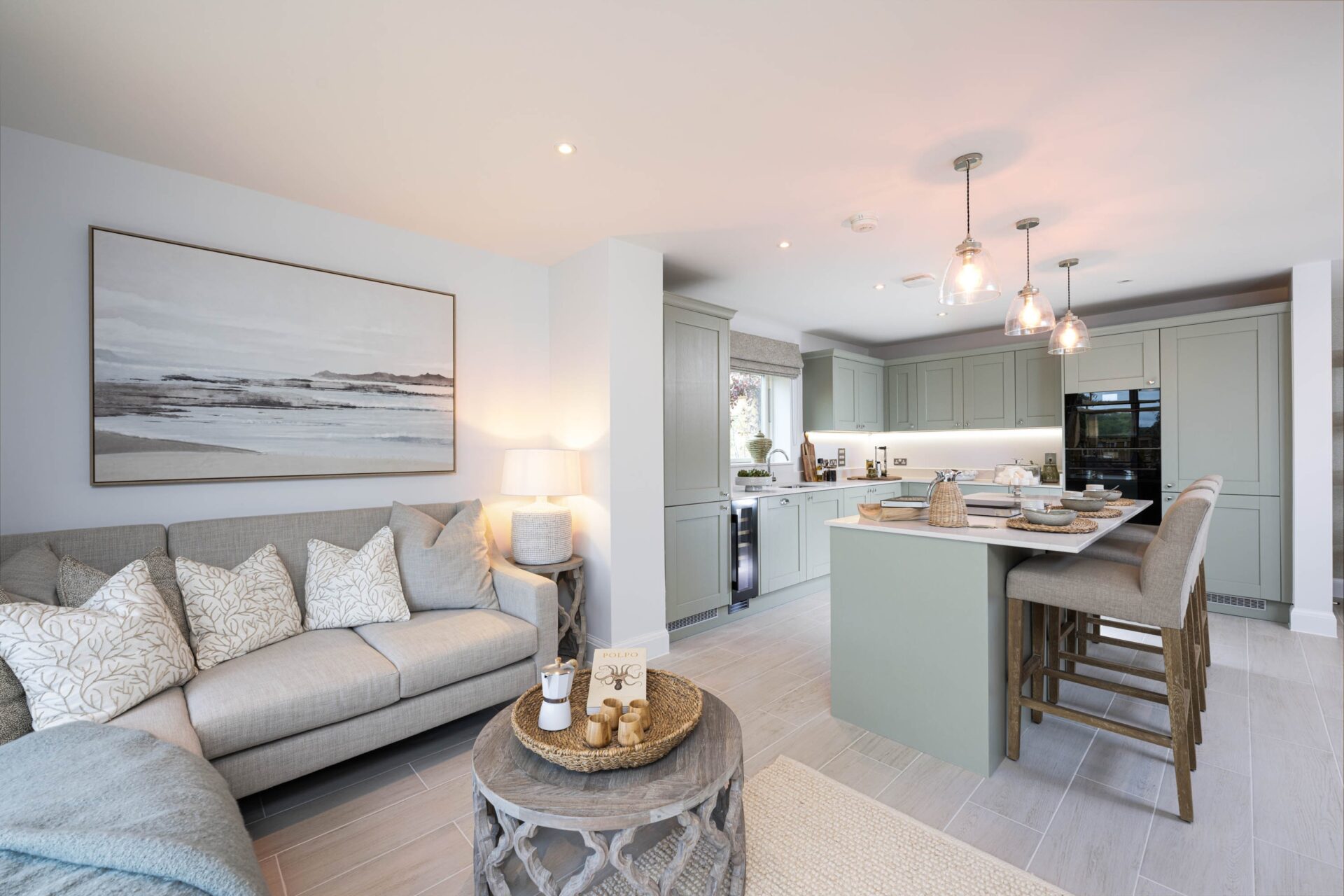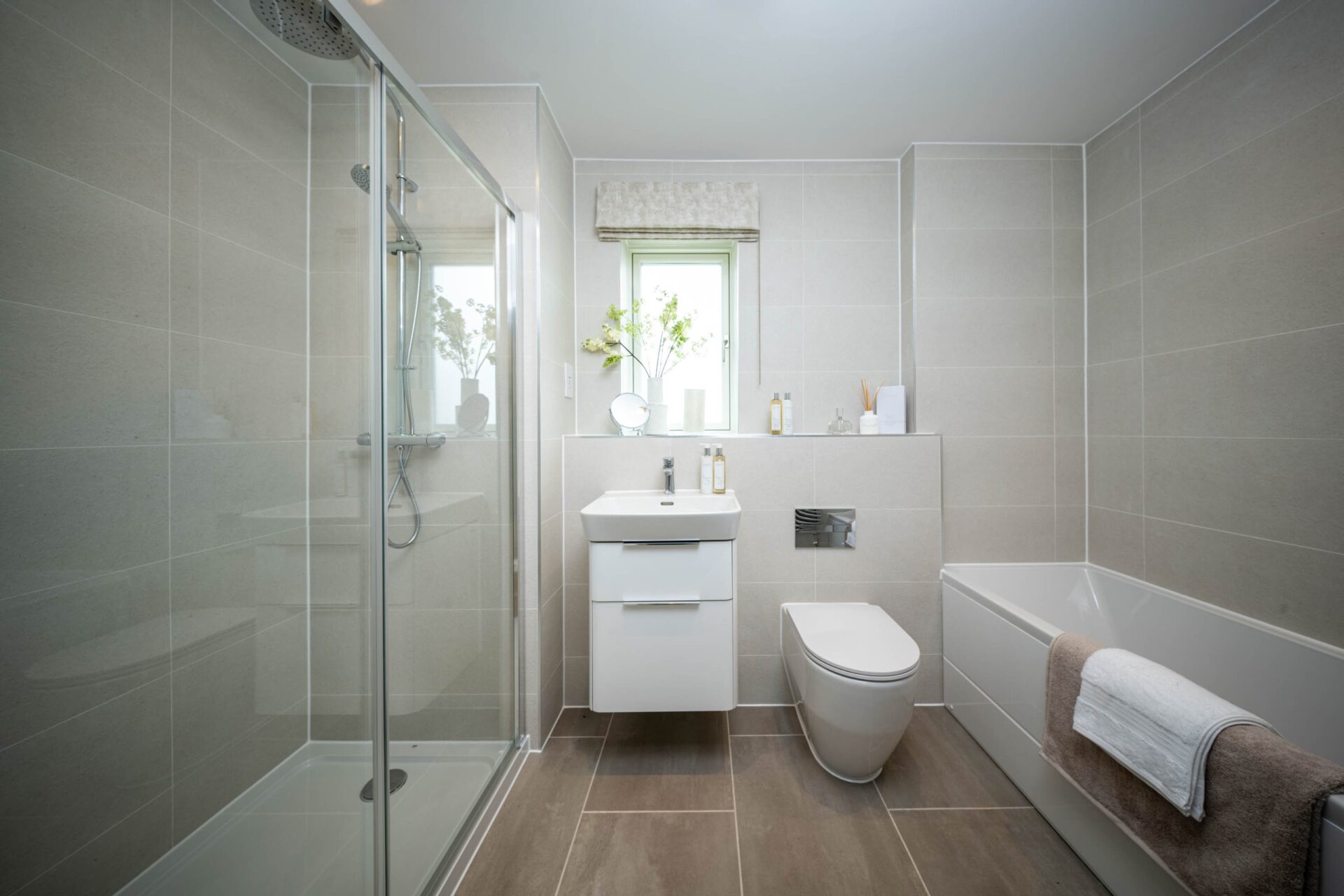Posted in Case Studies / Projects, Minoli
26th November 2024
Set around two private lakes and offering plenty of picturesque green open spaces, King’s Water is an exclusive collection of brand-new 2, 3, 4 & 5-bedroom houses by Bewley Homes, also featuring Grade II listed buildings that will be refurbished offering a harmonious blend of classic charm and modern comfort.
Superbly located on the border of Gloucestershire, in the popular north Wiltshire village of Ashton Keynes, prospective buyers can now visit the award-winning housebuilder’s show home – The Ashton, one of the standout properties on the development. This impressive four-bedroom home highlights the build quality, premium specification and distinctive setting of this stunning new development.

With a grand entrance and a strong sense of arrival, The Ashton has been thoughtfully designed for contemporary family living. Its spacious layout includes a large open-plan kitchen and dining area, a master bedroom with a balcony offering views of a spacious garden, and eco-conscious features such as PV solar panels, EV charging points, underfloor heating, and a wood-burning stove. Crafted from locally quarried stone, the home showcases exceptional attention to detail and superior craftsmanship.
Another feature of this remarkable residence are the porcelain and ceramic tiles by Minoli that have been expertly installed throughout much of the downstairs living area and in the bathrooms.
Creating a continuous floor surface through the elegant and expansive hallway, into the open-plan kitchen and dining area, and the adjacent utility room, the pale wood-effect of Landes Blanc seemingly expands the space with its linear, plank-like format. There’s a natural warmth to this tile design, which has the gorgeous graining and natural knots of traditional timber, but with all the technical advantages of a premium, porcelain product, including being an excellent conductor of the underfloor heating.

The light-filled kitchen is, undoubtedly, the ‘hub of the home’, with its stylish central island unit, and integrated SMEG appliances making it a chef’s dream to entertain friends or to be together as a family in this fabulous sociable space. French doors, from the kitchen, lead out to the large rear garden further enhancing the indoor-outdoor flow.

Upstairs, in the luxurious ensuite for the principal bedroom, the walls are clad to full height in the So-Stone Series of ceramic tiles with precise, rectified edges, that make a contemporary statement to complement the chrome fittings and bright, white sanitary ware. In a 30/60 size, the modern design has a fine grain with a soft, matt finish and the irregular markings of natural stone.

Thanks to all the team at Bewley Homes for specifying tiles from the Minoli product portfolio and you can see more of this delightful development on their website here, or on Instagram – @bewleyhomes