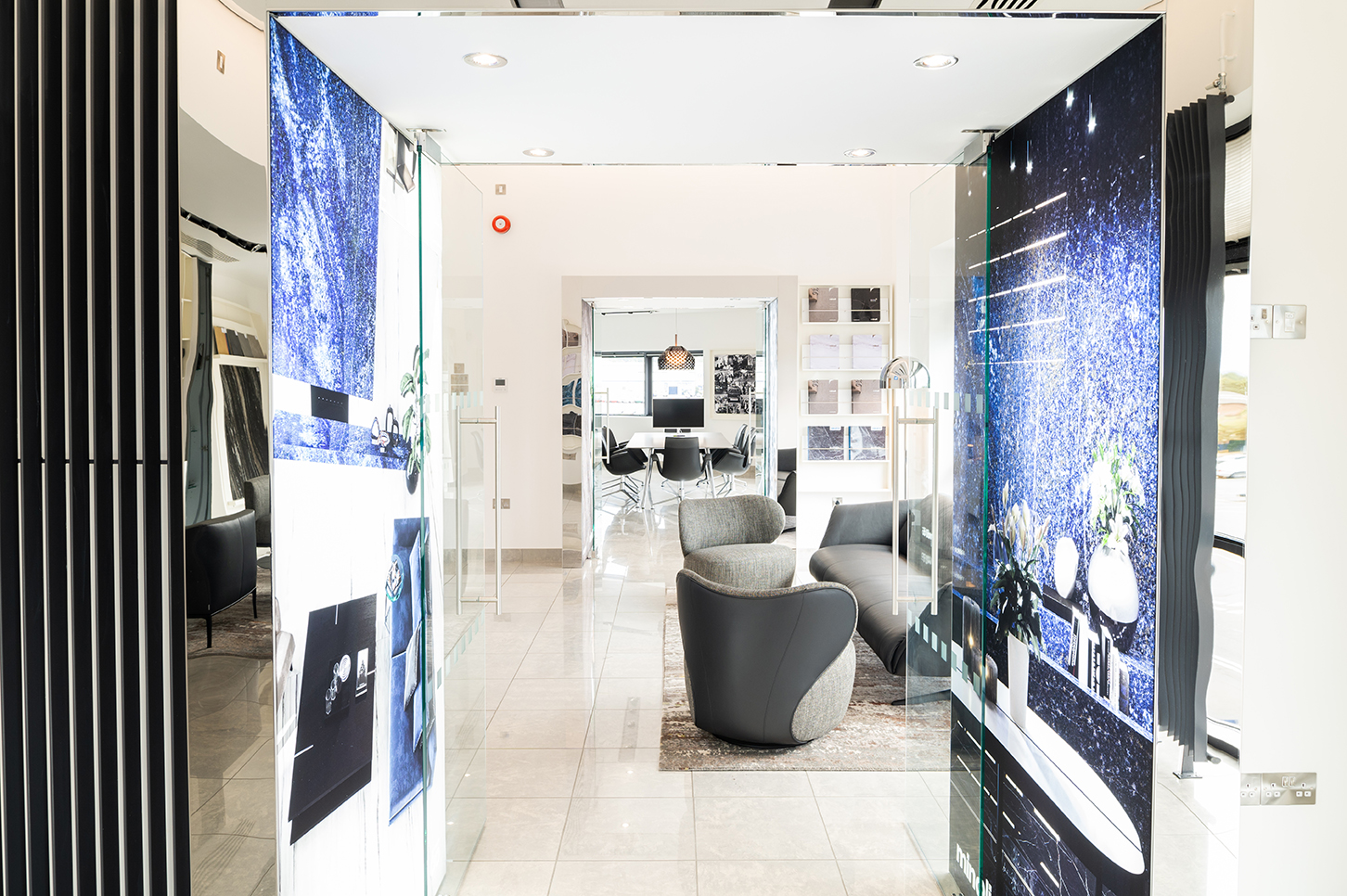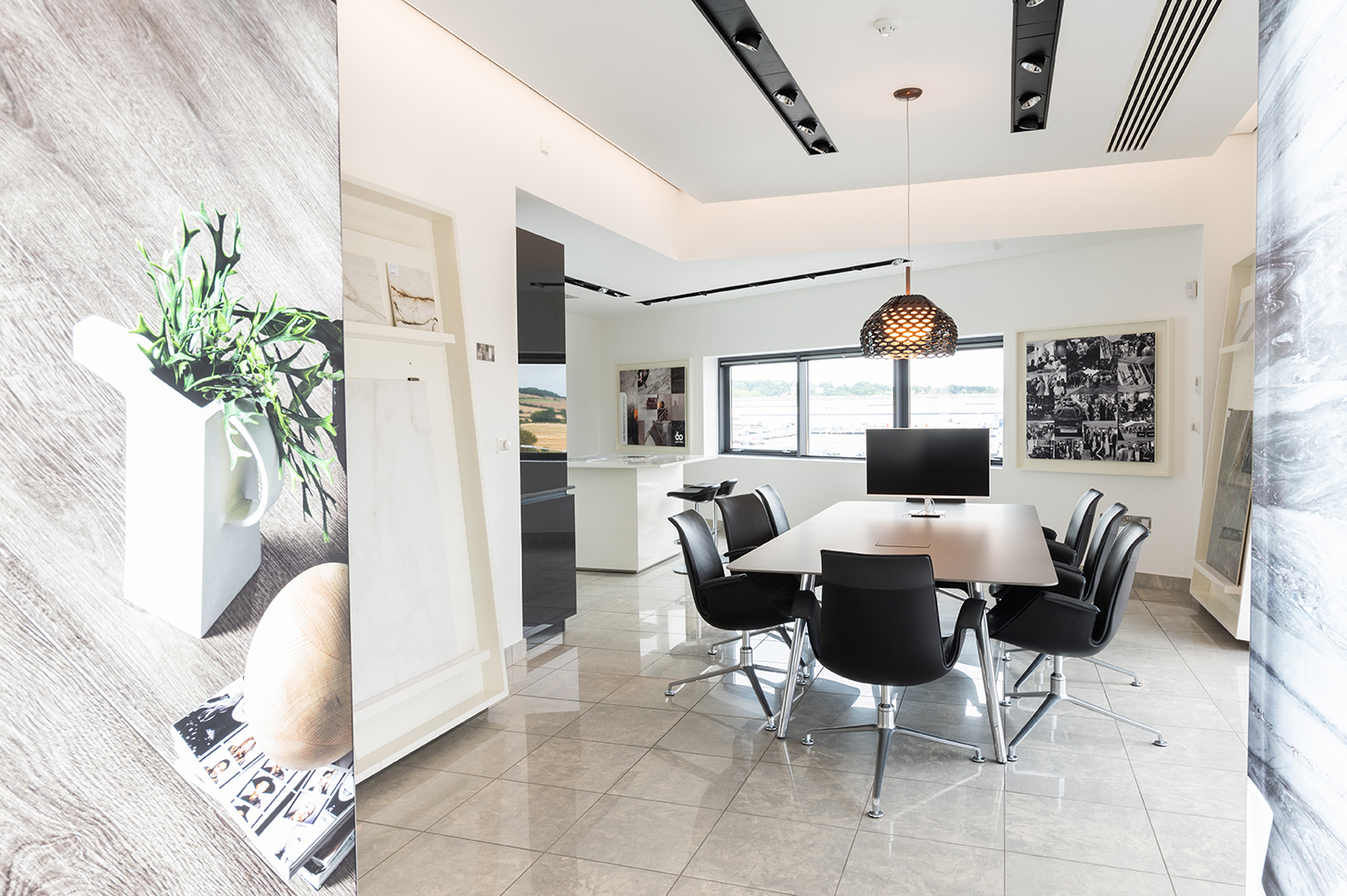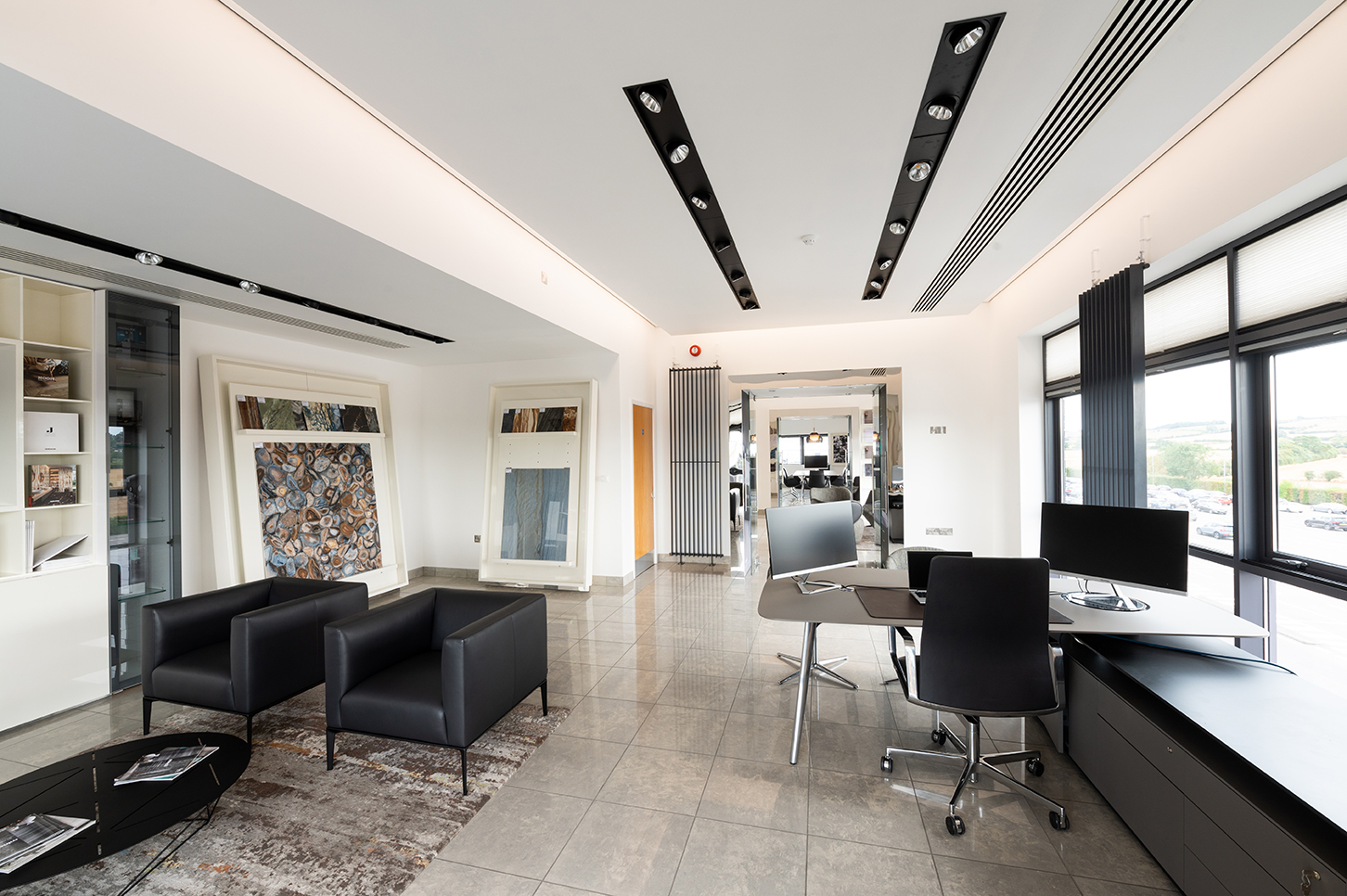Posted in Minoli
14th September 2022

Over the last couple of years, we have completely redeveloped the top floor of Minoli’s Oxford headquarters into an award-winning boardroom and presentation suite.
The project actually started back in 2020 but progress was hampered by the COVID pandemic and we’ve really only recently completed those all-important finishing touches.
Our long-standing design partners, MEDA International undertook the detailed interior design and architecture, as well as setting out the specifications for the furniture, fixtures and fittings.

Drawing on the design scheme so successfully applied at our London Showrooms, the scope comprised fully repurposing the previous office space on the top floor of our headquarters creating an entirely new, state-of-the-art facility for client meetings, product presentations and hospitality. It has also provided the Minoli team with an additional space for larger meetings and a quiet retreat for more focused work.
Making the most of the floor-to-ceiling glazing and far-reaching views, the 3-section space comprises a welcoming reception area with contemporary lounge furniture, a client meeting room with the latest audio-visual equipment and HD screens, and a more formal boardroom with refreshments counter and coffee bar.

The fit-out was conducted by Tapper Interiors, led by Gary Lucas. This included the installation of kitchen and storage units (which were supplied by Martin Williamson of In House Oxford), work benches, product displays (produced by Disbea Design) and room dividers, along with a new ceiling, air conditioning, lighting, glass doors and full redecoration. Most recently we have added occasional lighting, updated the sample library and dressed the room with further tile displays of the latest summer launches.
Tapper Interiors went on to achieve Gold status in the Interior Fit Out category at the Finishes and Interiors Sector (FIS) 2021 Awards, for their outstanding workmanship on this sizeable refurbishment project for Minoli.
The full supplier list included:
- Fit-Out Contractor – Gary Lucas and the team at Tapper Interiors.
- Interior Design – Ria Dakin-Potts and Annabel Johnson at MEDA International.
- Architectural Works – James Baines and Ademola Oshodi at MEDA International.
- QS & Project Management Services – David Purcell at Davies Boulton Ltd.
- Tile Display Cabinets – Beatriz Alemany at Disbea Design Showlutions.
- Audio Visual Equipment – @Peter Gunn at City Audio Visual.
- Interior Graphics – @Sophie Weitz at Minoli.
- Furniture – Walter Knoll
- Occasion Lighting by Tom Dixon
We’re delighted with the finished environment and have enjoyed making full use of this valuable new space. In its current state, Minoli’s impressive, purpose-built headquarters and distribution centre comprises some 7,000 ft2 of showroom space and 32,000 ft2 of warehousing, containing around £4 million in net cost value stock.
It’s testament to the quality of design, workmanship, fixtures and fittings, that the premises remains in many respects one of the foremost facilities in the UK sector.
Of course, this is just the first stage of an extensive refurbishment program for the Minoli estate in Oxford. The next area to be completely redesigned and fitted out will be the first-floor office space, which currently houses the sales office, administration department and finance / accounts. Annabel at MEDA is currently finalising the designs to be submitted to the team for approval.
The design lead will come from the boardroom and presentation suite, but will be adapted to suit the hustle and bustle of the main workspace for the Minoli administration teams.