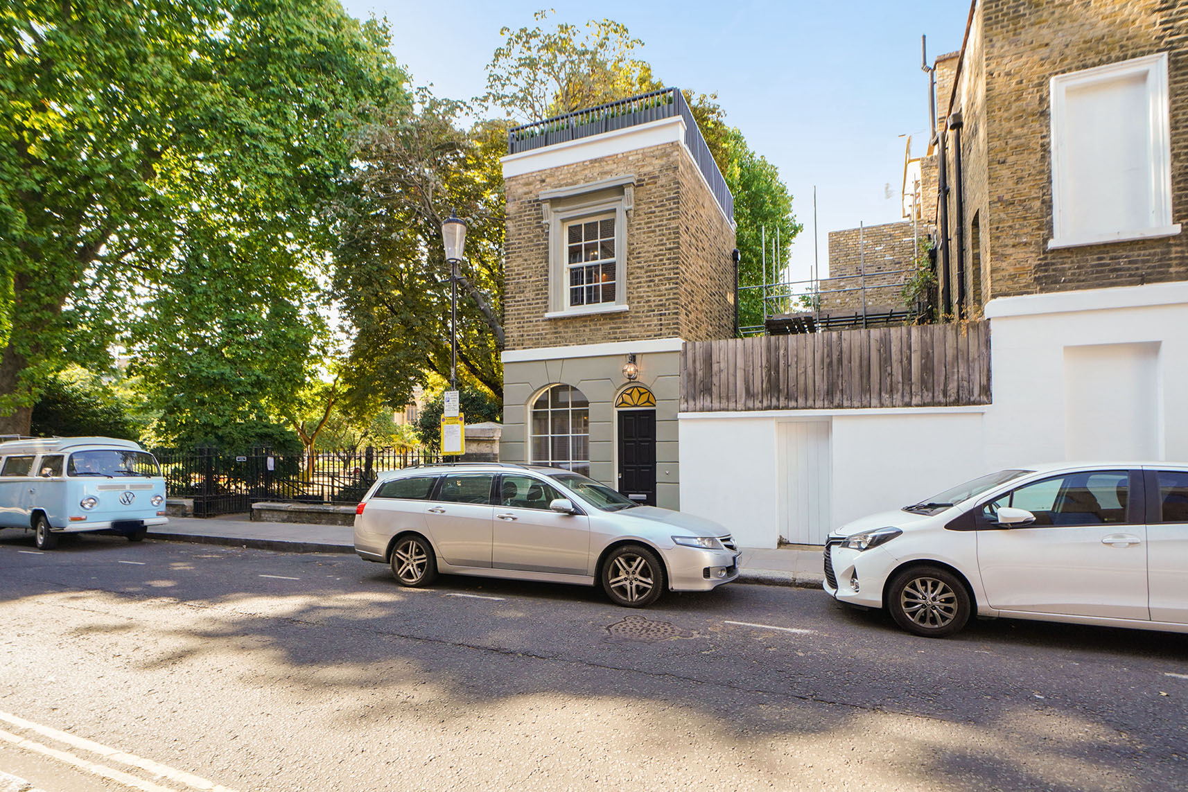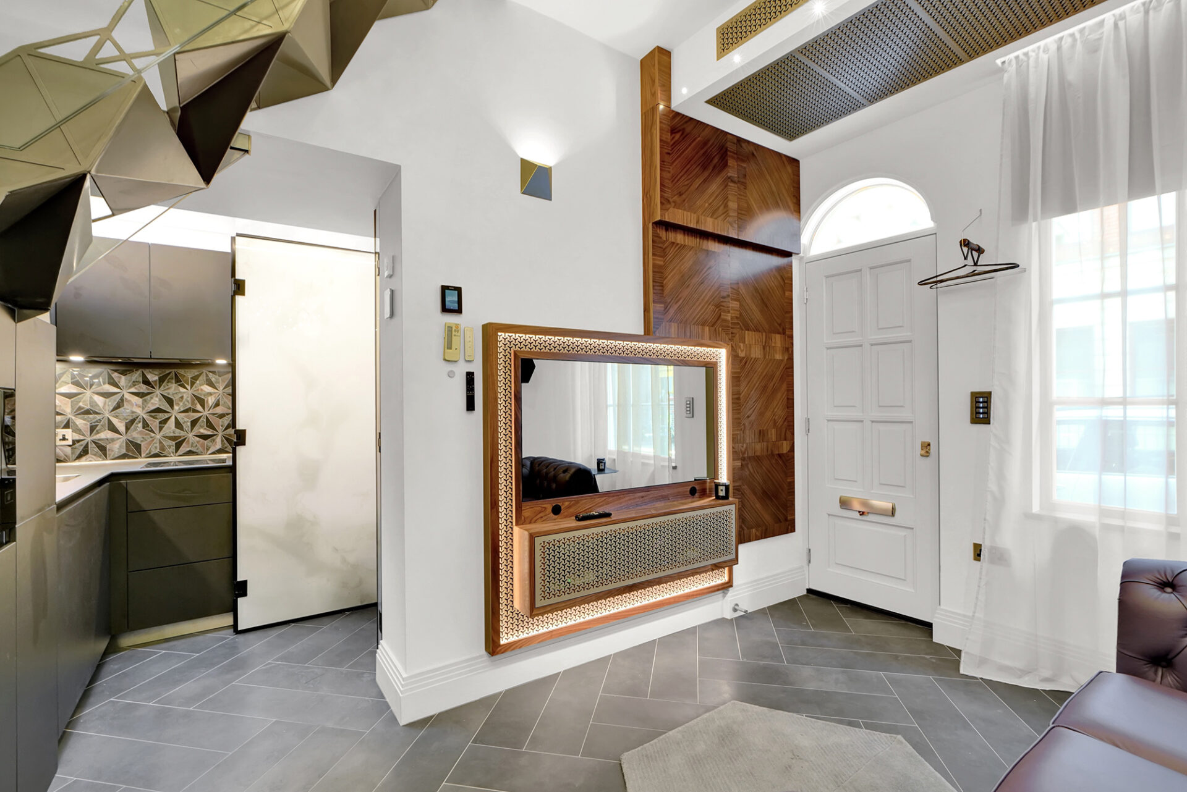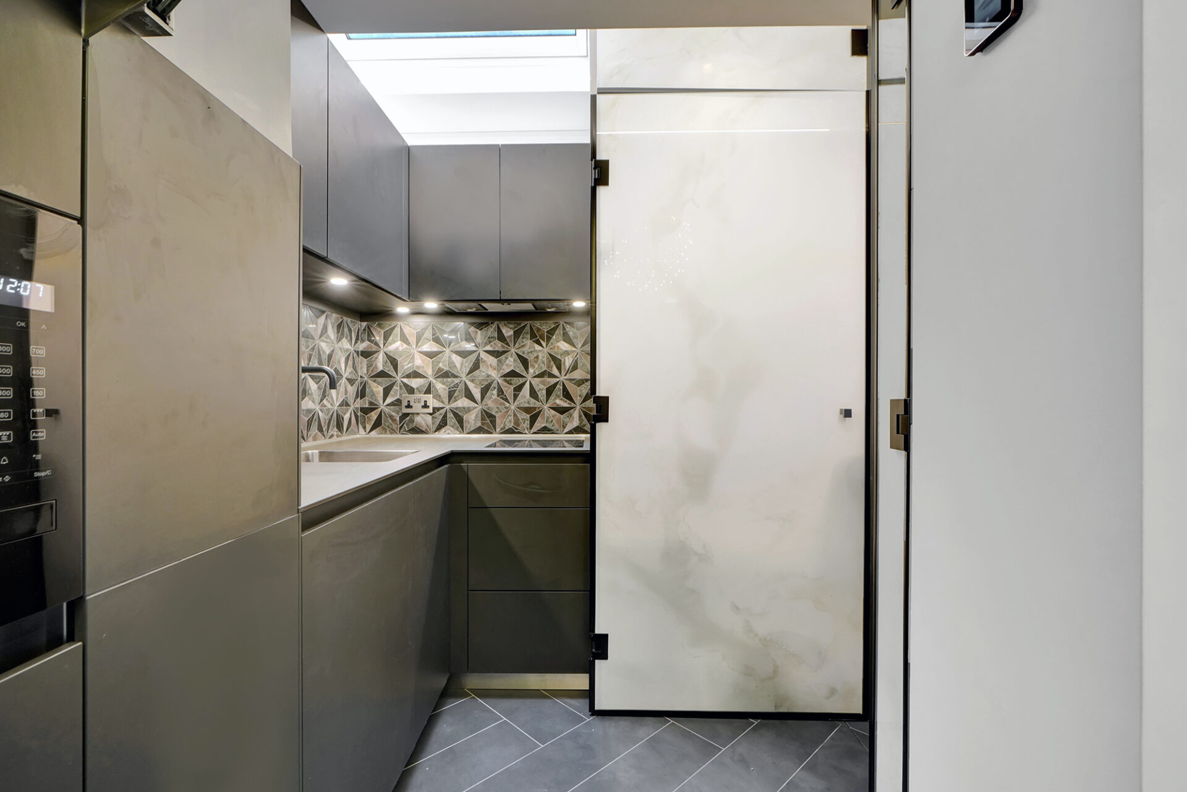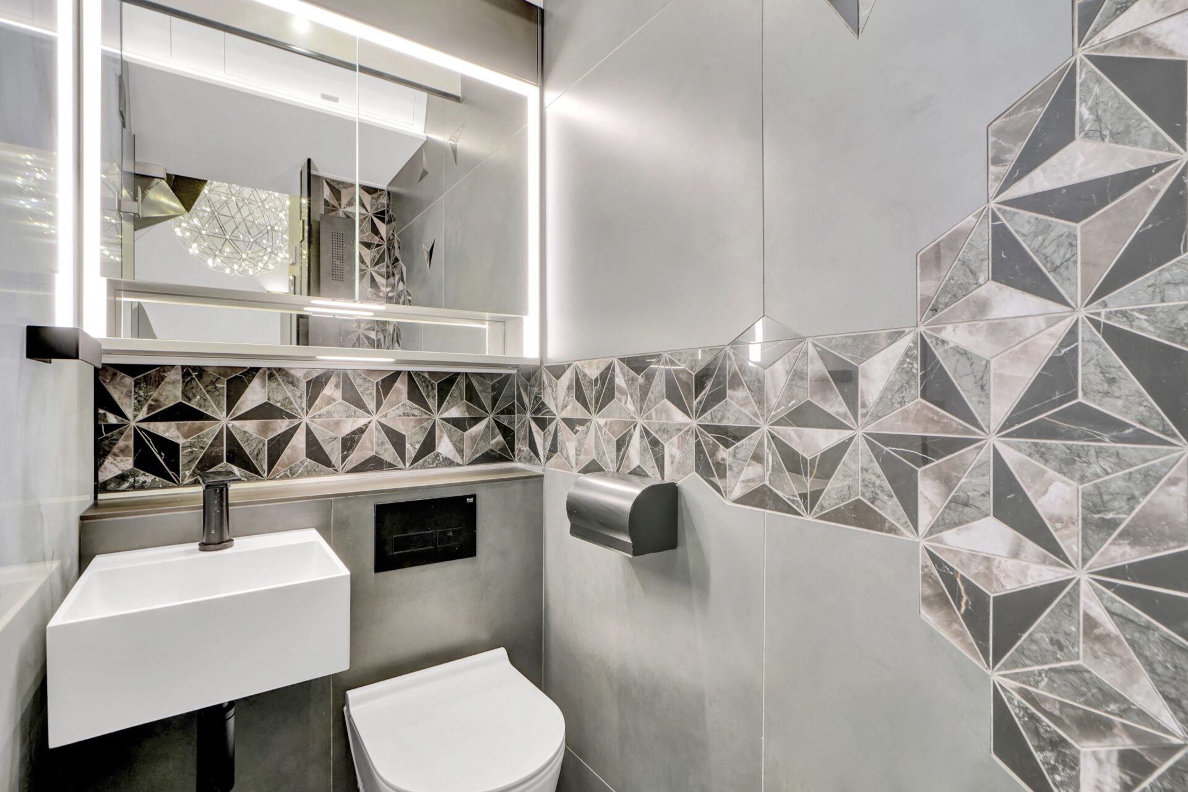Posted in Case Studies / Projects
20th December 2022
Thought to be possibly the smallest detached house in the Chelsea area of London, there’s an interesting story behind 20 Britten Street, SW3 and the stunning renovation of the property by Robin Swailes Design & Development.

Perched on the southern edge of St Luke’s Gardens, this petite Georgian-style house, built in the 1800s, is located in the heart of Chelsea, just 200 yards from the bustle and buzz of the Kings Road. Across the gardens stands St Luke’s and Christ Church, where Charles Dickens was married to Catherine Hogarth in 1836, just days after the publication of the first part of his inaugural novel, the Pickwick Papers.
The cottage, offering just 290 square feet (approximately 27 m2) of living space, has had a varied past. The gardens were once part of a large burial ground that surrounded the church and No. 20 was used as the gravedigger’s house. In 1881, the graveyard was repurposed as a public leisure space and the gravestones were rearranged to form the boundary wall. More recently the compact cottage housed a sweet shop in the 1960s before being converted back into a residential dwelling.

Some 5 years ago, Robin Swailes read an article about this unusual property being for sale and, seeing the opportunity for its restoration, he offered the winning bid to acquire the freehold. His initial plan was to keep the dwelling as his own pied-á-terre in the capital but he has since decided to put the house on the market for offers in excess of £1.2 million, given its exceptional location and charming, clever renovation.
Robin Swailes Design & Development has been a longstanding client of Minoli and we were delighted to once again provide a range of different contemporary, Italian, porcelain tiles for this diminutive development.
Behind the quite grand looking façade, with solid front door and beautifully crafted new windows, the ground floor features a living / dining room area, in which the sense of space is maximised using a mirror screen TV, uplighters and recessed storage. Also on the ground floor is a high-spec kitchen and chic shower room, all enhanced with bright lighting, polished wall tiles and mirrors.

Up the striking, sculpted metallic staircase is a beautiful, wood-panelled bedroom, with a retractable bed, media projector and leather ‘chaise longue’ window seat, providing perfect views across the leafy St Luke’s Gardens. Lastly, another flight upwards leads to a decked private roof terrace, screened with panels and planting for privacy.
In terms of the Minoli ranges used in the downstairs areas, the floor is clad in 20/80 format tiles from the Clay series with a brushed finish, the kitchen and bathroom walls feature Marvel Mosaico Star decors in 26.7/30.9 dimensions with a polished ‘Lappato’ surface, and main bathroom wall tile is a Boost Grey, concrete effect in a 60/60 size.

With electric under-floor heating, and heated walls in the shower area, the space is optimised and porcelain tiles provide the perfect conductor to create a cosy feel throughout the period property.
Minoli Managing Director, Jonathon Minoli commented, “We were excited be involved in such an interesting project in this prestigious, residential area of Chelsea. Robin’s clever and contemporary designs, and creative and quality craftsmanship have produced a stunning living space in this compact cottage. We’re sure some lucky house-hunter will be very happy in this truly unique London home”.