Posted in Minoli
11th September 2023
Whilst Minoli has always had close links with clients in and around London, it was in 2010 that formative plans were drawn up to re-establish a physical company presence in the Capital.
Having worked with design and architecture specialists, MEDA International, for a number of years, the company was initially commissioned to research the London marketplace for potential locations and to review how other design led companies in the immediate and adjacent sectors were presenting themselves and their offers.
Areas such Fulham and Chelsea, Clerkenwell and Islington, as well as Battersea were all considered but were eventually discounted in favour of more central locations in Fitzrovia, Mayfair and Marylebone. Many suitable properties were explored and eventually rejected, over a period of some two years.
Given the Business-to-Business skew of Minoli’s client base, as well as the product appeal to aspirational residential homeowners, it was eventually confirmed internally that the more central location of Marylebone would be more befitting for this new, flagship Minoli showroom. The final decision was made in early 2012 to move into central Marylebone, London W1. This was also steered by the presence of high-end retailers of kitchen components, bathroom fittings, interior design materials and furnishings, with some of whom close associations have now been established.
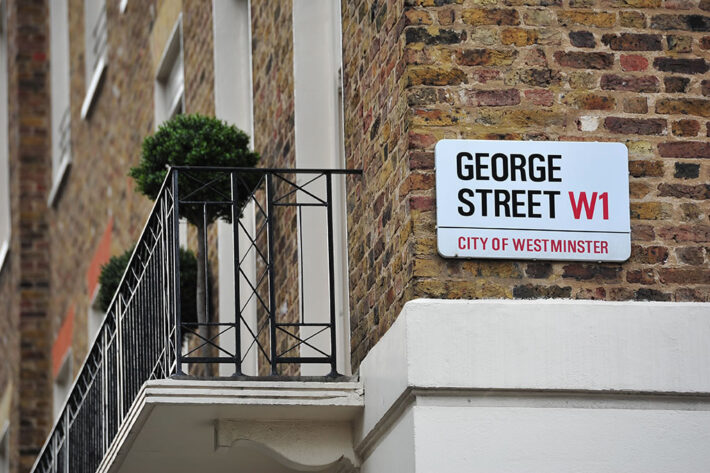
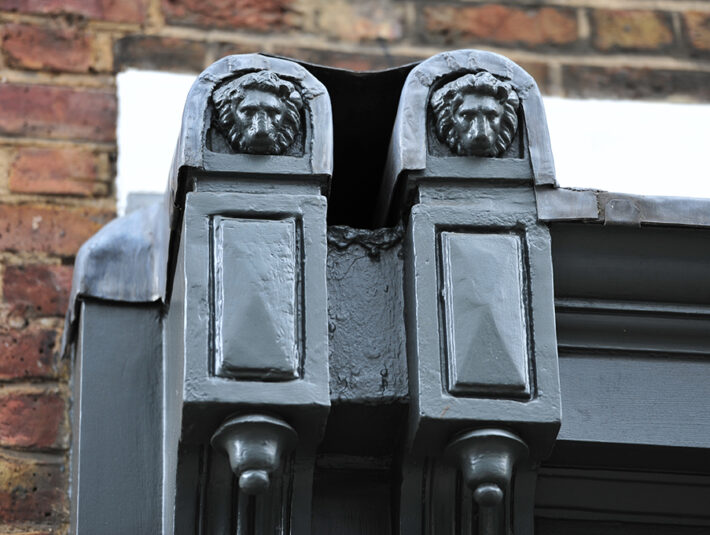
Working closely with the James Baines and the Architecture Team at MEDA, and QS and Project Manager, David Purcell of Davies Boulton, a number of sites were reviewed before Minoli’s current London Home in George Street, W1, was found and chosen by Jonathon Minoli in the summer of 2012. This was a very new and significant investment for Minoli, there was much to consider and having expert advisers was of paramount importance. Given the Grade II Listing and English Heritage Certification of the building, there was a protracted period of negotiations over the proposed works and usage permissions. The history of the building itself has been difficult to fully ascertain and not even the Westminster Listed Building Officers know the significance of the magnificent lion head carvings that adorn the corniced façade of the exterior.
The conception of this new Minoli facility, representing the latest iteration and premium positioning of the brand, would also require equal measures of vision and conviction. With a dilapidated and stripped out interior, bare concrete walls, boarded windows, undeveloped basement accommodation and subterranean, vaulted bunkers, imagining the 300 m2 space as a high-spec showroom, design hub and offices would take a leap of faith.
Once all of the legalities were concluded and contracts finally exchanged in December 2012, the hard work began in earnest. Working closely with the design and architecture teams at MEDA, led by Ria Dakin Potts and James Baines respectively, detailed plans were drawn up for everything, from the interior design, branding, display materials, lighting, furniture, AV equipment, kitchen appliances and client facilities, through to the structural components and M&E installations.
The construction began in the spring of 2013 and fit-out work progressed through the summer months, led by Gary Lucas and the team from Tapper Interiors. This included the installation of all the bespoke display units designed and manufactured by Beatriz Alemany at Disbea Showlutions (formerly of the Carmalasa family business, with whom Minoli have partnered for many decades).
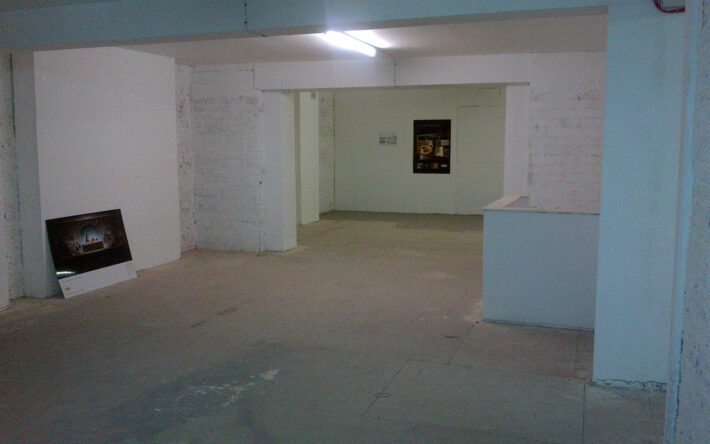
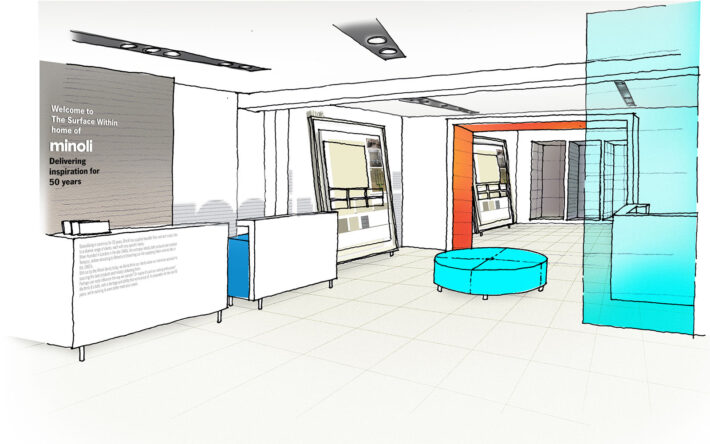
The floor to ceiling tile displays, room settings and sample libraries were then completed by the Minoli team during the quieter months of July and August, ready for the unveiling of the finished facility to Minoli’s clients and friends in the September.
The original concept for the London home for Minoli was to present a new premium expression of the brand, to provide a central venue for our clients with superb facilities in a great location, to showcase Minoli’s product portfolio in the best light to the Capital’s design community and to set new standards in retailing within the porcelain tile sector. From the feedback we have from existing clients and new customers, we’re assured that those ambitions were met in full and we’re delighted with the reception and repeat custom that we’ve enjoyed over the years.
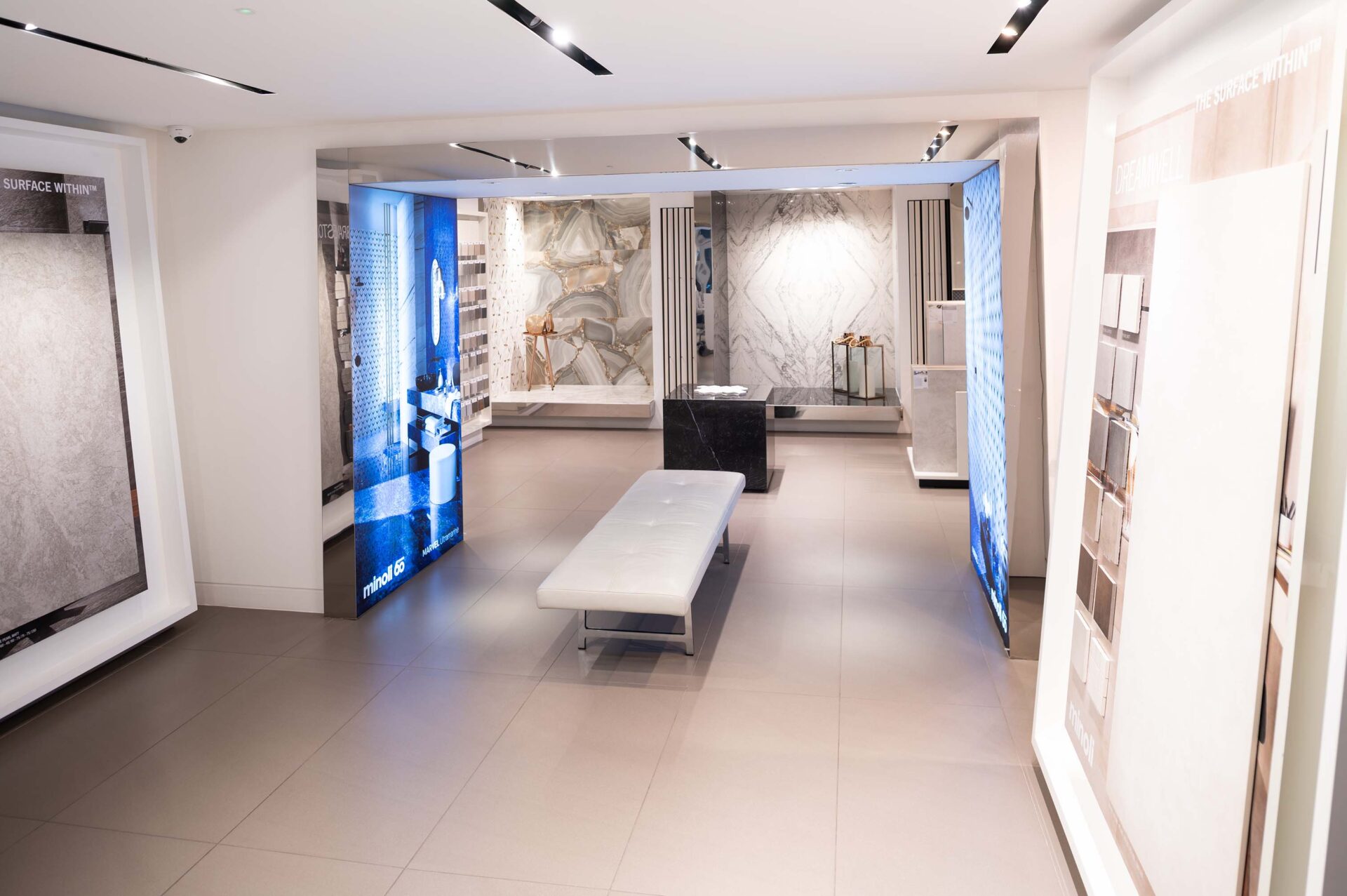
We’ll reminisce on the launch and subsequent high-profile events tomorrow but, having only effectively had cosmetic redecoration and refreshed displays over a decade of operation, credit must firstly go to all the friends, advisers and suppliers that helped make The Surface Within, a reality and the success it is today.
The full supplier list for the delivery of this remarkable project included:
- Fit-Out Contractor – Gary Lucas and the team at Tapper Interiors.
- Interior Design – Ria Dakin-Potts and Annabel Johnson at MEDA International.
- Architectural Works – James Baines at MEDA International.
- QS & Project Management Services – David Purcell at Davies Boulton Ltd.
- Tile Display Cabinets – Beatriz Alemany at Disbea Showlutions.
- Audio Visual Equipment – Peter Gunn at City Audio Visual (now happily retired).
- Interior Graphics & Brochures – Sophie Weitz at Minoli.
- Furniture – James Edwards at Walter Knoll.
- Occasional Lighting – Tom Dixon.
- Light Boxes by Leach
- Air Conditioning and Mechanical Engineering James Warburton at Warburton Building Services
- PR & Marketing by Tricia Topping of Carlyle Consultants (TTA Group)
- Provisions by Italian Continental Stores